Custom Home Building Process in Delaware
Dreaming of building a custom home that perfectly encapsulates your vision and lifestyle? Embarking on this journey is an exhilarating venture that brings your dream home from concept to reality. At Bromwell Construction, we understand that building a custom home is more than just a project; it's the realization of a lifelong aspiration. Today, we’ll delve into the nuances of the custom home-building process in Delaware, offering insights and guidance every step of the way. From navigating the latest building codes and permit requirements to choosing the ideal location and breaking ground, we're here to illuminate the path to your dream home.
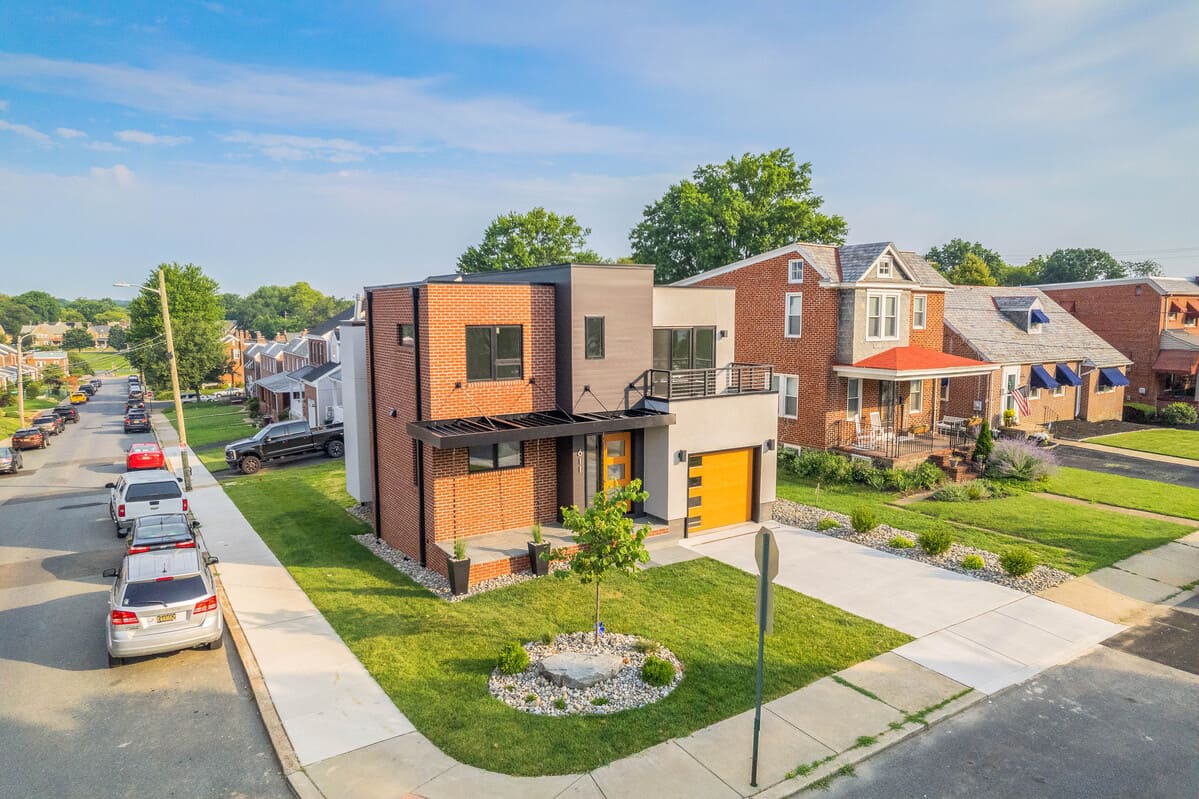
Bromwell’s Approach to the Custom Home Building Process
Bromwell Construction’s design-build process is transparent, efficient, and tailored to meet each client's unique needs and visions. You don’t need to gather your own team of designers and construction professionals and act as the go-between; we have it all in-house.
Initial Consultation and Planning
The first steps to building a house with us involve in-depth consultations to understand your preferences, needs, and budget.
Collaborative Design Process
Designing a custom home is a creative and collaborative process. We work closely with you to ensure that every aspect of the design reflects your lifestyle and preferences while being practical and sustainable.
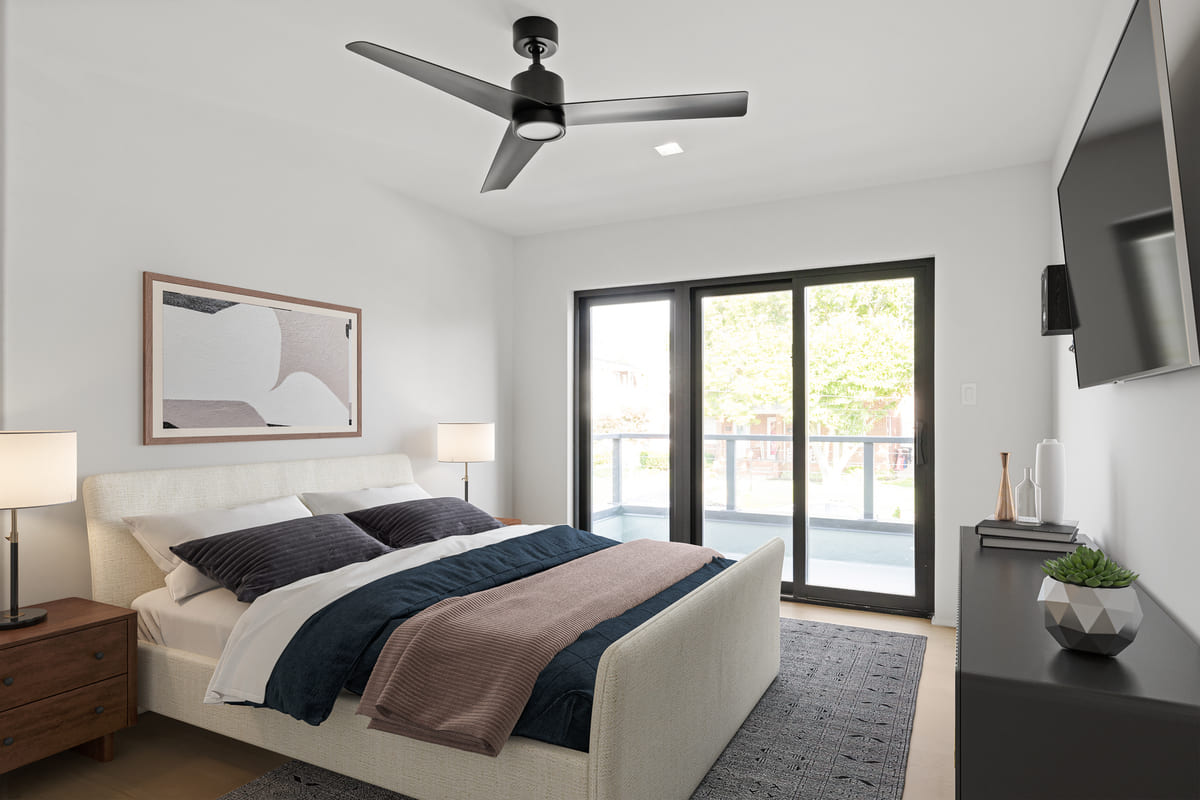
Transparent Communication
We maintain clear and open communication throughout the home-building process. You're kept informed at every stage, ensuring that the project aligns with your expectations, budget, and our high standards.
Our Detailed Construction Process
Building a custom home is a multi-stage endeavor, with each phase crucial to the project's overall success. Bromwell Construction meticulously manages each step to ensure quality and precision.
House Construction Steps: Our construction process begins with site preparation, followed by laying the foundation. The custom home framing then sets the stage for the structure of your home.
Construction Phases: Each stage of construction is executed with attention to detail, from plumbing and electrical installations to interior finishing and exterior aesthetics. Our skilled team ensures that each house construction phase meets our stringent quality standards.
Timeline and Project Management: Understanding how long it takes to build a house in Delaware, we utilize efficient project management techniques to adhere to timelines while accommodating any necessary adjustments. Our use of cutting-edge tools and technologies ensures that your home is built not just to meet but to exceed expectations, but keep you informed every step of the way.
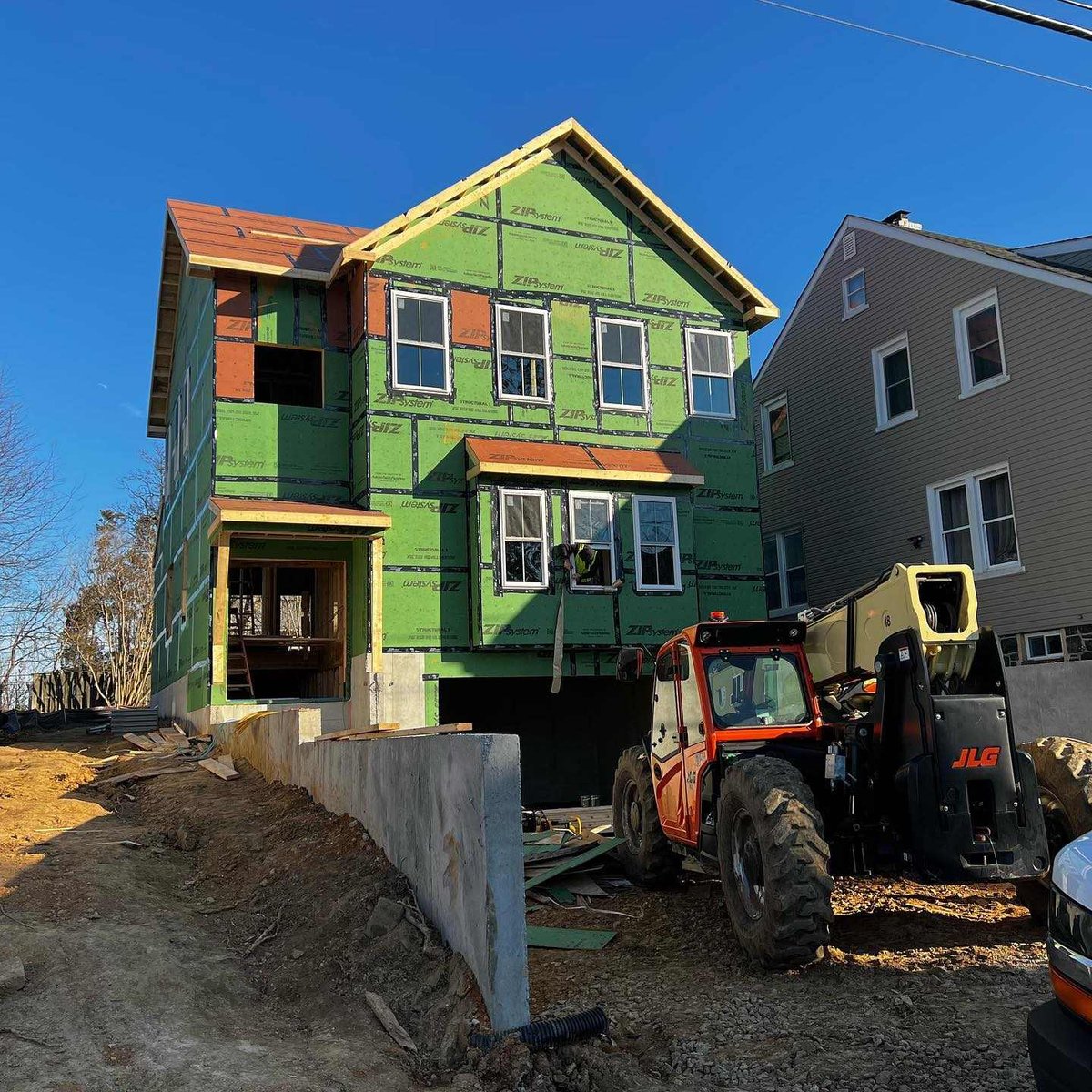
Recent Changes in Delaware Building Codes and Regulations
Staying informed about the latest building codes and regulations is crucial in the custom home building process. In recent years, there have been significant updates to the New Castle County, Delaware building codes. Building codes are updated every few years, with the latest updates taking effect in January 2024.
Adapting to New Regulations
As a leading builder in Delaware, Bromwell Construction stays abreast of these changes, ensuring that every custom home we build meets and exceeds these updated standards. Our extensive knowledge of local building codes guarantees that your home is beautiful, compliant, and safe.
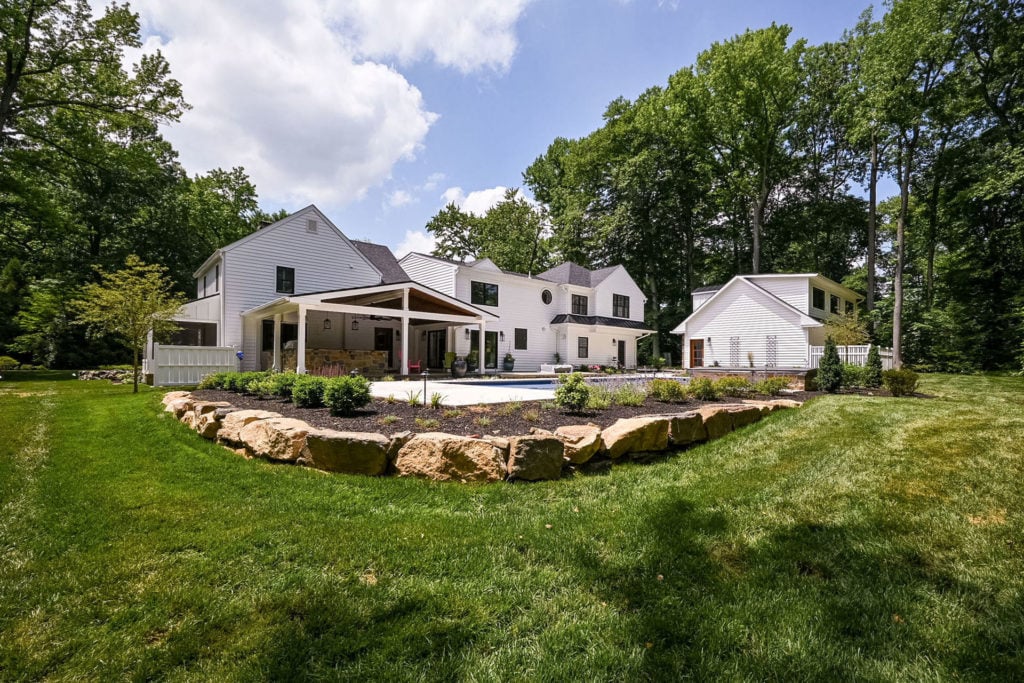
Impact of Code Updates on Custom Home Projects
The recent updates to building codes can influence various aspects of your custom home, from structural requirements to energy efficiency standards. Understanding these changes is a critical aspect of the process of building a custom home. Bromwell's team navigates these complexities, ensuring that your home benefits from the latest building innovations and practices.
Navigating Delaware Building Permit Requirements
When embarking on the journey of building a custom home, understanding and navigating the building permit process is crucial.
Delaware Building Permit Process
The process of acquiring a building permit in Delaware involves submitting detailed plans of your proposed construction. Bromwell Construction assists you through every step, from initial application to final approval. Our experience ensures a smooth process, minimizing delays and complications.
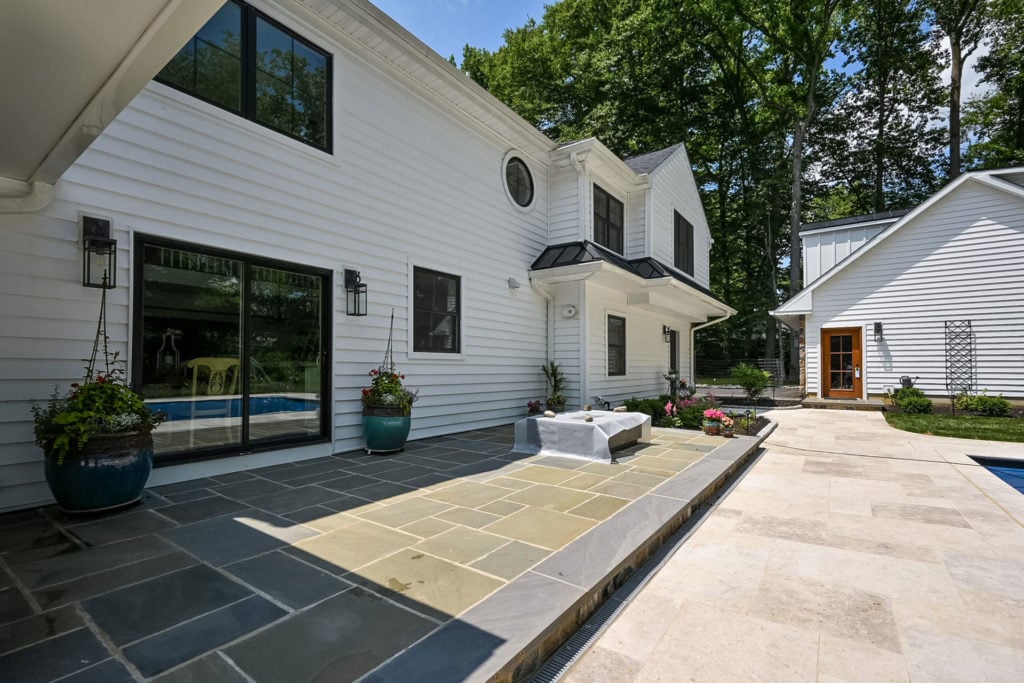
Required Permits and Fees
Depending on your project's scope, required permits may include structural, electrical, and plumbing permits. Bromwell Construction provides clear guidance on the necessary permits, associated fees, and approval timelines, ensuring transparency and preparedness throughout the new home construction process.
Choosing the Right Location for Your Custom Home in Delaware
Selecting the perfect location is a pivotal decision in the custom home-building process. Delaware offers a variety of neighborhoods, each with its unique charm and characteristics.
Neighborhoods and Schools
When considering where to build your custom home, factors such as neighborhood ambiance, school districts, and community facilities play a significant role. Bromwell Construction has built in many fantastic areas, and can provide insights into various Delaware neighborhoods, helping you make an informed decision based on your lifestyle and preferences.
Proximity to Amenities and Property Values
Proximity to essential amenities like shopping centers, healthcare facilities, and entertainment options. Additionally, understanding the property values in different areas can help gauge your investment's long-term value.
Navigating Local Zoning Laws
Delaware's zoning laws can impact what you can build and where. Bromwell Construction's expertise in New Castle County and surrounding areas ensures that your chosen location aligns with your custom home aspirations while adhering to local zoning regulations.
Bromwell Builds Your Beautiful Delaware Custom Home
Building a custom home in Delaware is a unique and rewarding journey. Bromwell Construction is committed to delivering not just a house but a home that echoes your dreams and exceeds your expectations. Our team's dedication to quality, transparency, and client satisfaction ensures a custom home-building experience like no other.


